Residential Toronto
While Howard designed modest homes and utilized the popular Neoclassical architecture of the Georgian era, he introduced the Picturesque aesthetic to Toronto from Regency England. The Picturesque drew upon Italian, Gothic, and other romantic influences, and appealed to affluent clients who wanted attractive homes on large suburban lots outside of the centre of town.
One shift in Howard’s Regency design away from Neoclassical architecture was a greater integration of homes into their natural surroundings. Examples of this included verandas and French doors that blurred the distinctions between the inside and the outside, while such features as bay windows improved sightlines from the comforts of domestic interiors to the charms of surrounding landscapes.
Howard adapted to Canadian conditions by simplifying style, reducing the number of windows facing north to protect against winter’s cold, and embracing south-facing verandas to shelter against summer’s heat. Beyond his own designs, Howard also renovated and surveyed other properties for various clients.
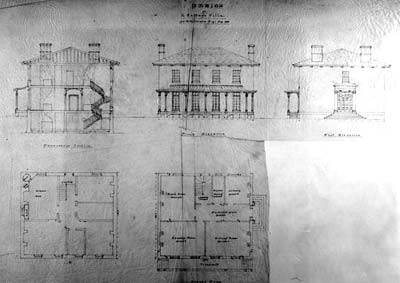
Toronto Public Library (TRL), Howard Drawing 11.
Howard produced a Regency Picturesque villa for the lawyer and politician William Henry Draper as a simplified colonial version of the Italianate villa style of 1820s England. Some of the Picturesque details included the main entrance on the side of the house, French doors, Greek and Italian detailing, and a veranda to grace the front. The veranda could serve as an additional room in nice weather while forming an agreeable and sheltered link between the building and garden.
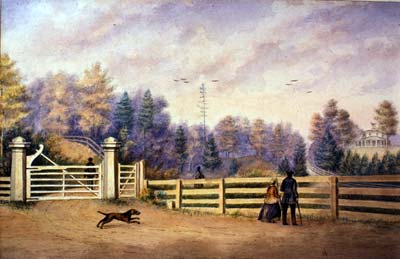
City of Toronto Toronto Culture, Museums and Heritage Services, 1978.41.9.
Following its construction in 1837, the Howards used Colborne Lodge to fulfil the period’s ideal for a romantic ‘villa’ or ‘lodge,’ that is, a country retreat located close to the amenities of the city. This ideal emerged in late-18th-century England as the developing middle and professional class sought opportunities to express and enjoy its growing refinement.
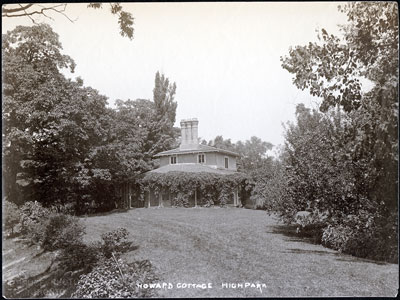
Archives of Ontario/Archives de l’Ontario, 10001854 jpg.
Howard articulated his enjoyment of the Picturesque when he designed Colborne Lodge. Initially it was smaller, not reaching its current size until 1855. Despite enlargements, it remained true to the original inspiration, being a romantic integration into a country landscape. Note how the veranda provided outdoor living space and shaded the principal room in summer.
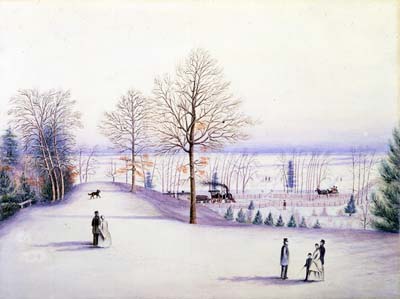
City of Toronto Toronto Culture, Museums and Heritage Services, 1970.214.19.
Howard built Colborne Lodge on high ground overlooking Lake Ontario and set it amidst a variety of vegetation to enhance its romantic setting. (As well, the lakeside view may have reminded John and Jemima Howard of the English seaside locations atop higher lands that were popular for villa and lodge sites in the early 1800s.)
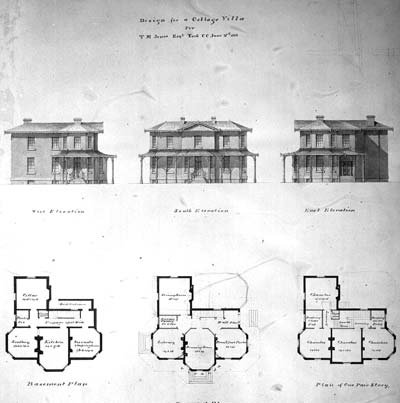
Toronto Public Library (TRL), Howard Drawing 7.
Howard designed this home at the northwest corner of York and Front streets for a prominent Canada Company official. Despite the charm and romanticism of the design, it nevertheless maintained a degree of formality in its room divisions that affluent clients wanted. It probably was North America’s first asymmetrically-designed Italianate villa and was one of a number that Howard built in Canada.
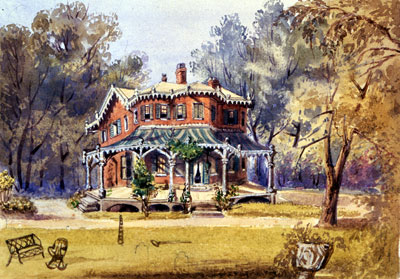
Toronto Public Library (TRL), T 30705.
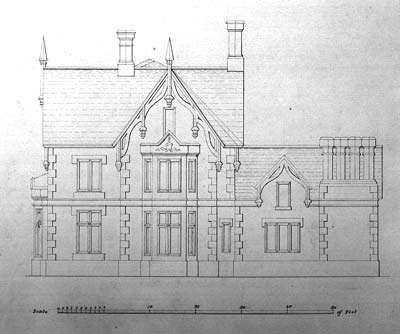
Toronto Public Library (TRL), Howard Drawing 91.2.
John Howard was the first, but not the only Toronto architect to work in the Picturesque style, as represented by ‘Homewood,’ designed by Henry Bowyer Lane, but completed under Howard’s supervision on Wellesley Street near Sherbourne for George Allan. It represented an early domestic articulation of the romanticism associated with the Middle Ages that would become popular in the Victorian era. Howard seems to have been influenced by Lane’s mediaeval design when he designed other buildings, such as a prominent home in Montreal, Trafalgar Lodge.
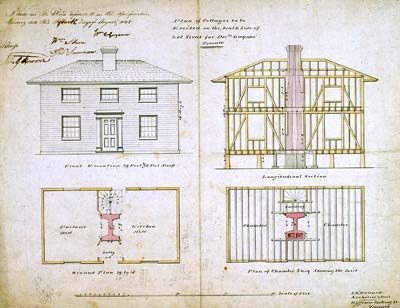
Toronto Public Library (TRL), Howard Drawing 41.
Despite his interest in the Picturesque, Howard also worked in the Neoclassical style that dominated Canadian architecture of the Georgian era and beyond, as can be seen in this nicely balanced ‘cottage,’ on Lot (now Queen) Street, built as a rental property to supplement the income of a prominent medical practitioner.
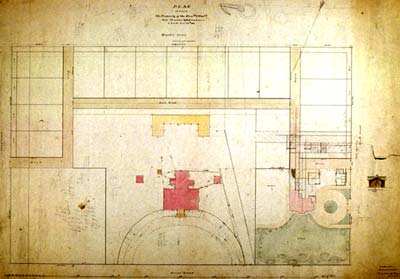
Toronto Public Library (TRL), Howard Drawing 841.
Archdeacon (later Bishop) John Strachan, rector of St James’ Anglican Church, had a fine Neoclassical home on Front Street that overlooked the lake near the parliament buildings. Howard’s plan shows how much property surrounded some of the finer homes in what now is downtown Toronto. The streets are York, Front, Graves (now Simcoe), and Market (now Wellington).
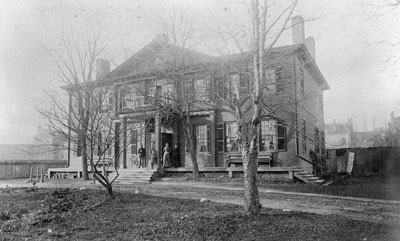
Toronto Public Library (TRL), T 11528.
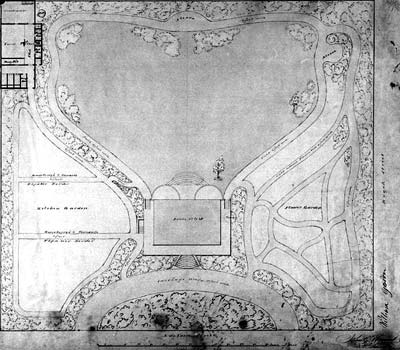
Toronto Public Library (TRL), Howard Drawing 796.
Howard’s survey of this property at Adelaide, Charlotte, and Brock (now Spadina) shows the grounds around another affluent suburban home near the parliament buildings. (The map orientation is upside-down, with ‘south’ being on the top.) Note how vegetation screens the view from the house to the work areas and kitchen garden (on the left), yet the ornamental lawn, front drive, and flower garden can be seen easily from the home.
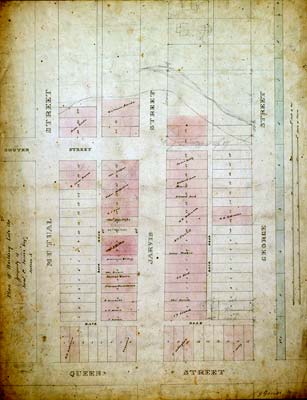
Toronto Public Library (TRL), Howard Drawing 897.
John Howard surveyed the property of S.P. Jarvis in 1845 so that it could be subdivided for development. Then he acted as Jarvis’ agent from 1846 and oversaw the opening of Jarvis Street in 1847. The lots south of Shuter generally were smaller than those to the north because they were meant for shops; whereas those above were suppose to be developed for comfortable homes. The Jarvis land was one of the 100-acre (40.5 ha.) ‘park lots’ granted in the 1790s to provide estates for prominent officials and other important people between Lot (now Queen) and modern Bloor streets. As the city grew, their owners subdivided the park lots for sale.

