
The City of Toronto is inviting residents and local businesses to learn about and provide feedback on proposed parking, road safety and streetscaping improvements along Ossington Avenue, from Dundas Street West to Queen Street West. These improvements aim to enhance safety for all road users, including pedestrians and people who cycle, take transit or drive, and to improve the public realm.
The project proposes removing peak-hour parking restrictions on Ossington Avenue, which would allow for full-time parking in the curb lanes. There would be one vehicle travel lane in each direction with dedicated turn lanes at Dundas Street West and Queen Street West. The travel lanes would be widened to meet City standards and make it safer for people cycling and larger vehicles like buses and ambulances to travel along the corridor.
Proposed improvements also include expanding pedestrian space with curb extensions at intersection corners, widened sidewalks in sections, and new parkettes with planting and seating. Additional bike parking and one Bike Share station are also proposed.
To make space for these changes, the project proposes permanently moving permit parking on Halton Street to the north side.
This work would be completed as part of planned road resurfacing along Ossington Avenue, beginning as early as 2029.
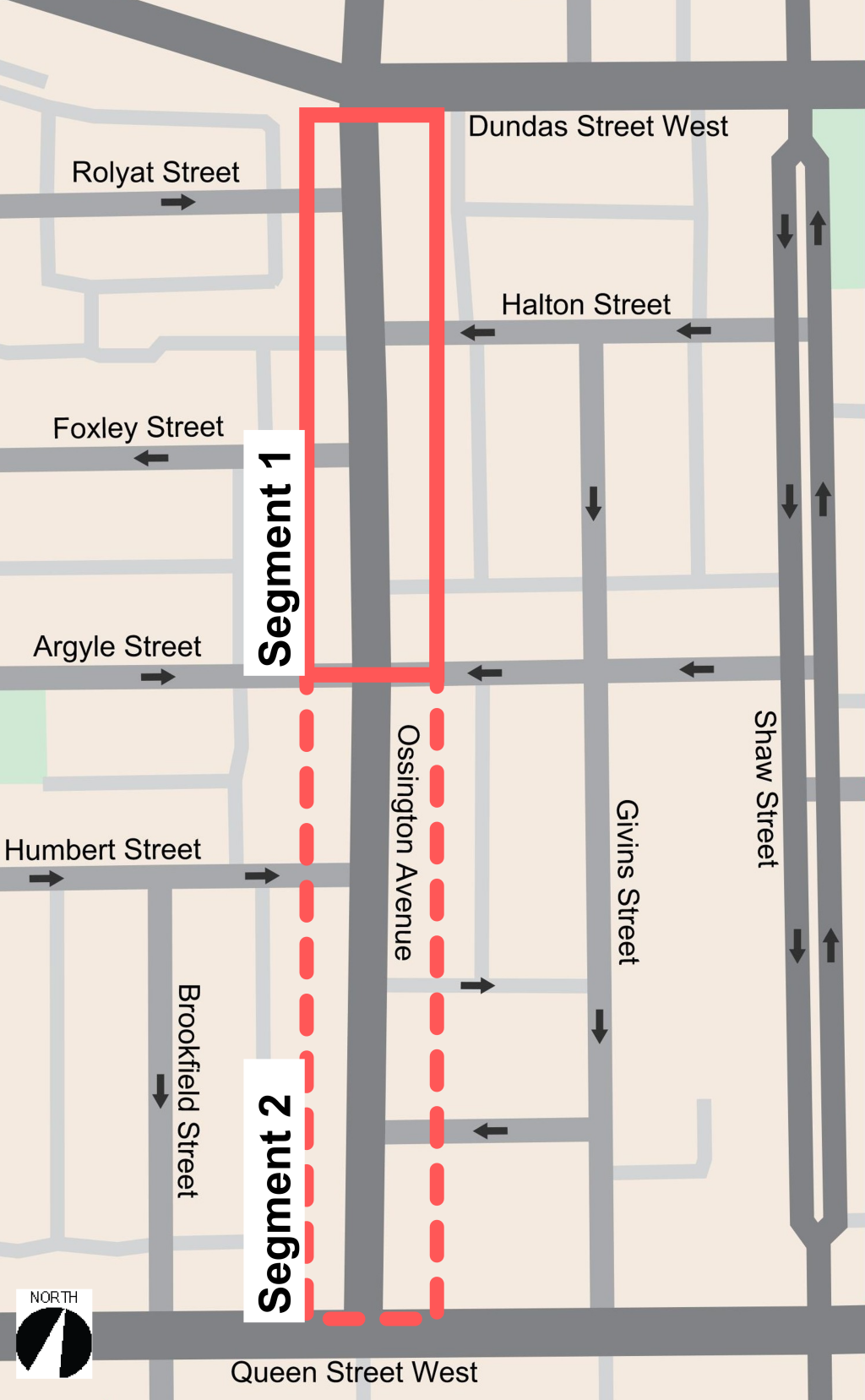
The project area is divided into two segments along Ossington Avenue:
Both segments would be delivered together with planned road resurfacing work in 2029-2030.
While we aim to provide fully accessible content, there is no text alternative available for some of the content on this page. If you require alternate formats or need assistance understanding our maps, drawings or any other content, please contact us at 416-397-5559 or email kelly.rahardja@toronto.ca
Planned roadwork: In 2029-2030, road resurfacing is planned on Ossington Avenue from Dundas Street West to Argyle Street. Making safety improvements as part of planned road work is cost effective and minimizes disruption in the community.
Improving roadway safety: Current lane widths do not meet City standards for safe operations of emergency vehicles and buses, resulting in improper passing and sideswiping. Narrow travel lanes also limit space for people cycling.
Limited pedestrian space: Ossington Avenue is one of the most vibrant and pedestrian heavy streets in the city but has limited space and seating for pedestrians. This project provides an opportunity to expand and improve the public realm.

Parking
Roadway Space
Sidewalk Space
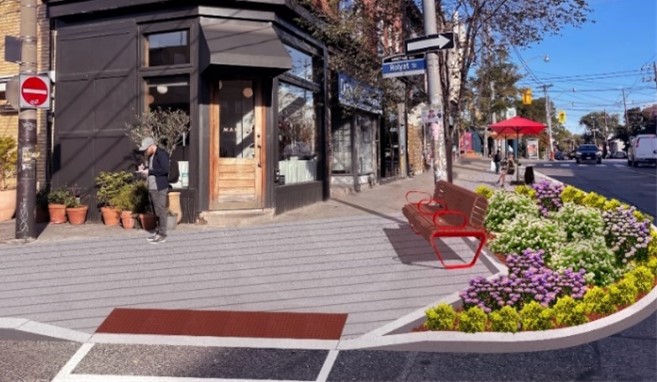
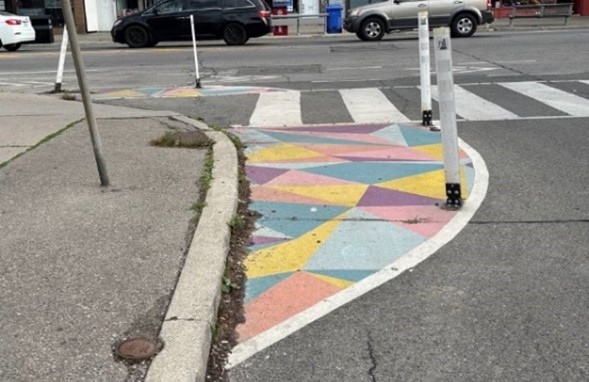
Bus Stops
Bike Parking and Bike Share
While we aim to provide fully accessible content, there is no text alternative available for some of the content on this page. If you require alternate formats or need assistance understanding our maps, drawings or any other content, please contact us at 416-397-5559 or email kelly.rahardja@toronto.ca
This project is proposing to permanently move permit parking to the north side of Halton Street (Permit Parking Zone 4H), which currently alternates between the north and south sides. The north side would offer 26 parking spaces year-round, compared to 17 parking spaces offered on the south side. This would also allow space for a proposed Bike Share station on the south side of Halton Street.
In addition, the project is proposing to permanently remove two on-street parking spaces on Foxley Street on the south side at Ossington Avenue (Permit Parking Zone 3K) to extend the existing parkette space.
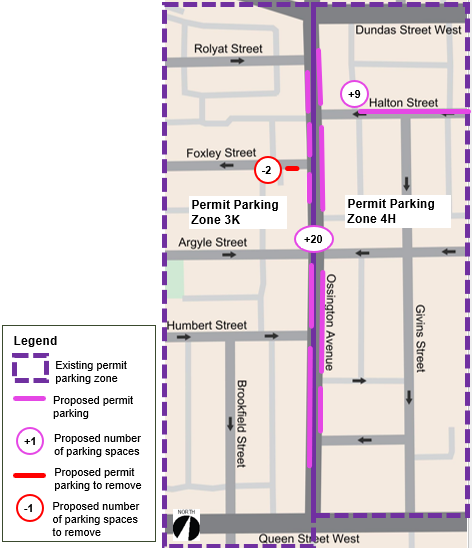
While we aim to provide fully accessible content, there is no text alternative available for some of the content on this page. If you require alternate formats or need assistance understanding our maps, drawings or any other content, please contact us at 416-397-5559 or email kelly.rahardja@toronto.ca
Following public consultation, the detailed design work for Ossington Avenue is expected to begin in 2026.
Construction of both segments is anticipated to begin in 2029-2030. Timelines are subject to change.
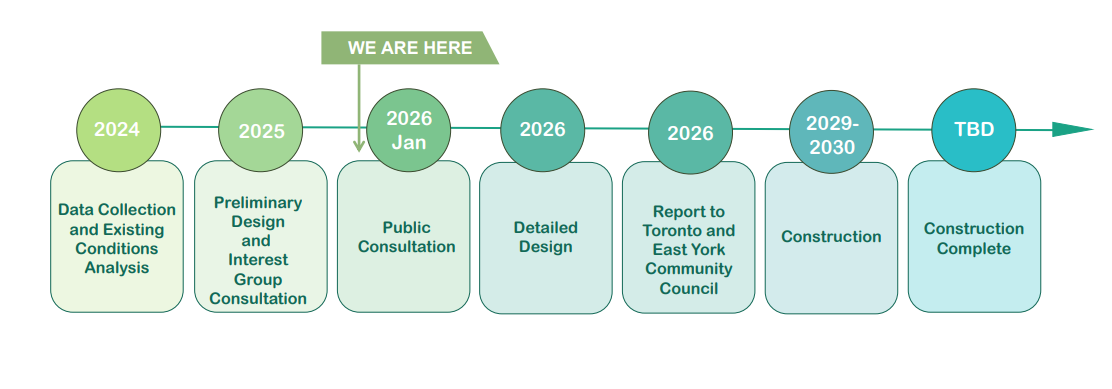
A Public Drop-In Event was held on January 27, 2026 that included an opportunity to speak with project staff and view display boards. View the display boards below.
Sign up to the project mailing list to receive study updates by email.